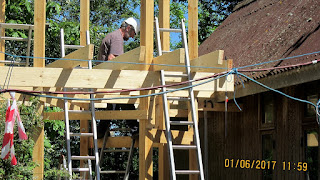*
 With fine weather continuing I am still fixing the obs. floor joists to the beams. Next week's weather looks decidedly damp so I had better make the most of the sunshine.
With fine weather continuing I am still fixing the obs. floor joists to the beams. Next week's weather looks decidedly damp so I had better make the most of the sunshine. My wife snapped me at work. Though I may just have dozed off by the look of it.
 By the end of the day I had all the joists fixed, including the two, horribly twisted ones. Attaching long bar clamps to try and untwist the joists may be a waste of time. These leaning joists will be hidden by the rim joists.
By the end of the day I had all the joists fixed, including the two, horribly twisted ones. Attaching long bar clamps to try and untwist the joists may be a waste of time. These leaning joists will be hidden by the rim joists. I also fixed 2x6 braces across near the tops of the posts as a safety measure. Then I carried all the spare timber upstairs to act as a temporary floor. Okay when it's dry and sunny. Not nearly so clever if it rains. [On Saturday night!]
Now I have a real problem. How, on earth, do I get an 8'x4' of 3/4" plywood up there? And, how do I cut it to the shape of the octagon? Boarding it might be far easier but will not provide the same geometric reinforcement. I suppose I could cut the 4x8s into 2x8s to make them [far] more manageable. I think lifting an 8x4 is well beyond my strength.
 All this progress doesn't sound like very much, but it was a full day's work for me. I'm not a carpenter but can pretend to be sometimes. I could have saved a lot of climbing by measuring the spaces between the posts instead of cutting one brace at a time. There was only a cm or so difference but it is very hard to force an oversized, mitered lump of timber into even a slightly smaller gap.
All this progress doesn't sound like very much, but it was a full day's work for me. I'm not a carpenter but can pretend to be sometimes. I could have saved a lot of climbing by measuring the spaces between the posts instead of cutting one brace at a time. There was only a cm or so difference but it is very hard to force an oversized, mitered lump of timber into even a slightly smaller gap.Though much more stable than before the structure still has a low frequency lurch if it is given a really good shove. The cladding plywood should stiffen the whole thing once I have all the horizontal 2x4 braces in place.
BTW: The view is absolutely amazing! And, I'm aching all over!
Click on any image for an enlargement.
*
2 comments:
Hi again, Yes of course your correct that a timber frame will not retain the heat, but a blocked base could have completely open gaps to allow the free flow of air , just a thought. By the way it is now really starting to look so good. I am very envious. Very excited for you.all the best
John
Hi John
Thanks for your suggestions and support for my project.
Regards
Chris
Post a Comment