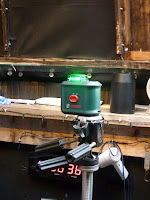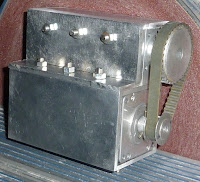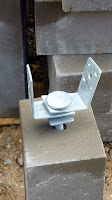*
Thursday 31st Dec. 39F and overcast again.My back continues to trouble me after the last bouts of weight lifting idiocy. I am facing some seriously heavy hurdles on the way to to success on the new building project.
So I was thinking about ways to overcome my age and new-found fragility. The huge weights I have been lifting and moving are completely beyond the red line for young, manual workers! I am 73 and the heavy lifting must stop before I seriously injure myself.
I have several, sturdy, folding, builder's stepladders. One of these [image right] could be abused to act as a fulcrum for lifting the heavy, concrete, foundation blocks. [12 x 35kg or 70lbs]
All it needs is a series of ropes tied between opposing rungs of the symmetrical stepladder. A length of 2x4 can then be used as simple lever to move the blocks individually. From their storage pallet and over to their carefully placed excavation. Probably in steps or stages. With the ladder following behind.
The massive weight of each block seriously hindered lowering them correctly into their holes last time around. That was when I was still only 70. Leading to gravel being pushed back into the carefully excavated holes. Which meant more heavy lifting and further excavation before positioning again. All very inefficient!
The multiple rope loops will allow freedom to adjust the degree of movement and the vertical lift and lower required. A smaller timber section would arguably be adequate to the task as a lever. Though a 2x4 has enough extra weight, on the long side of the simple lever, to aid the lift. Thereby reducing the effort required.
I have already mentioned using doubled, 4m lengths of 2x4s for the building's upright posts. To avoid handling such long 4x4s. Which are simply far too heavy for comfort to stand up on end by physical effort alone. These vital posts will support the dome's base ring rollers and define the outer structure.
A rope pulley could be hung from the veranda to aid getting the 2x4s quickly upright. I don't think a boat winch is really necessary. A 2x4, jutting from the dome observation slit, could be rotated with the dome. To provide flexibility in the position of the lifting pulley. This would provide more height and act as a crane jib.
A thinner, plywood, ring template will be far easier to handle than the heavy 2x18mm thick rings which I constructed last time. More laminations, of thinner plywood, could provide many more, staggered joints and higher strength overall. The sheer weight of the last ring made it impossible to remain flat under its own stiffness. Requiring crossed timbers for support each time it was lifted.
I used large sections of solid timber, 2x10, last time for the roller support ring. Which, though strong, were overkill and subject to twisting as they dried out over time. A plywood top ring can be reinforced with a lighter, timber ring. Clamped, glued and screwed underneath it. This will also help to tie in the upright posts far more effectively. Rather than using long, toe-nailed, vertical screws, sunk into the end grain of the upright posts.
I am still considering safe ways to lift the three, large and heavy, dome sections. This will be required to initially fit the dome together. Once this is achieved I can more easily lift and move the dome as a unit. The centre top is reinforced for repeated lifting by tractors with front lifts via a provided ring. I can take advantage of that strength for internal lifting in small stages. Once I have the dome on its full trolley I should be able to move it about on the doubled, trailer jockey wheels.
*





























