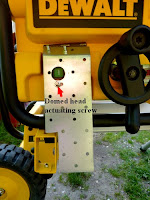*
There is still the problem of matching the struts' bevels to the needs of the covering panels. So I haven't fixed the struts yet. I shall have to lay a straight edge across the struts to check the angles required.
 It reached a scorching 72F in blinding sunshine as I plodded on. I managed pairs of struts for 7 ribs this afternoon. It looks as rough as hell at the moment because the ribs haven't been flattened to match the struts yet. It will look much smarter after a severe sanding to even everything out.
It reached a scorching 72F in blinding sunshine as I plodded on. I managed pairs of struts for 7 ribs this afternoon. It looks as rough as hell at the moment because the ribs haven't been flattened to match the struts yet. It will look much smarter after a severe sanding to even everything out.
Overhead image of the dome from the veranda at observation platform height. The dome seems strangely "tall" from this perspective.
Tuesday: I carried on cutting the struts for the upper tier. It became very warm at 78F in full sunshine. I am getting used to bringing the saws out and parking them under the awning. Though that doesn't provide the shade I had hoped. The nylon material actually seems to radiate the heat of the sun. Or lets it pass unhindered. Fortunately I was able to escape for a cycle ride to do some shopping. It is much cooler having a headwind instead of calm conditions in this heat. The constant attacks by gnats and horse flies don't help!
 Wednesday: Full sun again and it had already reached 76F by 10am. 78F by 1pm. Still undecided on which glue/sealer to use.
Wednesday: Full sun again and it had already reached 76F by 10am. 78F by 1pm. Still undecided on which glue/sealer to use.
 Thursday, Friday & Saturday. Pottering on with adding struts to the top tier. Extreme angles make the job more difficult.
Thursday, Friday & Saturday. Pottering on with adding struts to the top tier. Extreme angles make the job more difficult.
Narrow spaces between the ribs made removing all the screws very difficult indeed. The screws had to come out to allow the gores to part. The image shows the struts after gluing and clamping. The struts can't be screwed on except from the rib side. The ribs are inaccessible until the gores are separated. Another catch 22! Hence the glue to hold the struts [stiffeners and gluing surfaces] in place.They must all come away cleanly from the slit frame ribs or the dome will not separate into gores. Ran out of PVA glue before the last struts were fixed.
Overhead image of the dome from the veranda at observation platform height. The dome seems strangely "tall" from this perspective.
Tuesday: I carried on cutting the struts for the upper tier. It became very warm at 78F in full sunshine. I am getting used to bringing the saws out and parking them under the awning. Though that doesn't provide the shade I had hoped. The nylon material actually seems to radiate the heat of the sun. Or lets it pass unhindered. Fortunately I was able to escape for a cycle ride to do some shopping. It is much cooler having a headwind instead of calm conditions in this heat. The constant attacks by gnats and horse flies don't help!
Narrow spaces between the ribs made removing all the screws very difficult indeed. The screws had to come out to allow the gores to part. The image shows the struts after gluing and clamping. The struts can't be screwed on except from the rib side. The ribs are inaccessible until the gores are separated. Another catch 22! Hence the glue to hold the struts [stiffeners and gluing surfaces] in place.They must all come away cleanly from the slit frame ribs or the dome will not separate into gores. Ran out of PVA glue before the last struts were fixed.
Click on any image for an enlargement.
*


