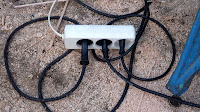*
 Thursday: I worked on both sets of doors. They still all need
trimming with a plane on the hinge sides to make them match in the
middle. The upstairs doors to the veranda open outwards. The main doors
on the ground floor open inwards.
Thursday: I worked on both sets of doors. They still all need
trimming with a plane on the hinge sides to make them match in the
middle. The upstairs doors to the veranda open outwards. The main doors
on the ground floor open inwards.Had the main doors opened outwards they would have caught the wind and caused damage to themselves or myself. Now they fold back. Well out of the way to allow me to carry bulky objects inside. I shall have to find a lever door handle to do them proper justice. Before I hung the main doors there was a gale blowing up through the open pier. With the doors closed it had gone.
Friday: Worked on the main doors, the shutters, the top tier of panels and sanded the panel sealer. I produced about a pint of dust and shavings of sealer working high up on the ladder. I didn't count how much dust went inside me. Ordered two more cartridges of sealer. A breezy but mostly sunny day with a max of 57F.
At dusk I decided to cover the shutters independently with the clear, net reinforced tarpaulin. I can't believe it has taken me this long to discover the ease with which this can be done compared with covering both doors at once. With the shutter doors open I have full access from top to bottom from the internal stepladders. Bung a few spring clamps on the outside edges and trap the inside edges between the doors as they are closed. Job done.
The 5' lengths of 4mm ply which I had been carefully savings for the shutters proved to be an inch too narrow! I shall now have to buy even more 4mm birch ply. I can get only three lengths from a 5'x5' sheet but need four. Then there's the ply strips needed for lowering the skirt. Perhaps ten strips from a full sheet. I can use some of the undersized strips to save waste.
 I wielded my ancient "Sheffield made" tin snips to see if I could cut a straight line at 80° on the Z-profile flashing to extend the skirt. It didn't go badly at all but needed tidying on the front drip nose where they meet. This flashing is not a simple pair of right angles. The whole profile deliberately slopes for drainage. Cutting across the angles takes care not to distort the metal.
I wielded my ancient "Sheffield made" tin snips to see if I could cut a straight line at 80° on the Z-profile flashing to extend the skirt. It didn't go badly at all but needed tidying on the front drip nose where they meet. This flashing is not a simple pair of right angles. The whole profile deliberately slopes for drainage. Cutting across the angles takes care not to distort the metal.So I resharpened the hardened jaws on the tin snips and beat the rivet to tighten the joint slightly. Then I was able to cut along parallel lines only 1/16" from the last, right to the very tip of the jaws. I'm still thinking about how to deal with the lower drip nose. It might be worth cutting away some of the return fold underneath to allow the edges to meet more neatly. The image shows my first attempt. Eventually the edges met over their entire length. If I'm cutting them simultaneously to length then I don't have the luxury of re-cutting them. They have to be exactly the correct length and correct angles to meet at each corner, or not at all.
Click on any image for an enlargement.
*

































