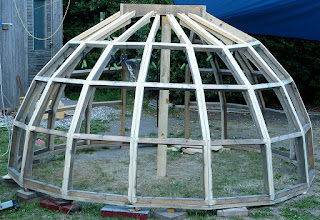*
 Ten days after dispatch from the UK my scaffolding hook has finally turned up. I could actually have saved some time by buying it in Denmark for three times the eBay[UK] asking price for the identical product. These things are widely available.
Ten days after dispatch from the UK my scaffolding hook has finally turned up. I could actually have saved some time by buying it in Denmark for three times the eBay[UK] asking price for the identical product. These things are widely available.
I just couldn't bring myself to encourage the greedy Danish dealers. The Danish dealer also wanted more in domestic P&P than eBay[UK] wanted for international postage.
A nice bit of kit with a wide gape for clipping it over anything handy which will easily bear my weight with a wide safety margin for a short fall. The spring loaded, slotted part locks the hook closed. Depressing it allows the hook to open as the slack jaw is pulled towards the hook. The locking part is operated by the base of the thumb and soon becomes automatic. The hook unit is rated at 5860lbs which is just over 2.5 tons.
I plan to fit the dome panels from the top of my 5m ladder. This will rest against the veranda rails using a short ladder as a sturdy stand-off. The hook can be clipped over a rung on the ladder to limit my drop in the event of an overambitious reach for the sky. These hooks are often listed with safety lines attached but they always seemed far too long for my purposes. So I shall knit one myself and connect it to my harness with a carabiner.
Tuesday: Spent the morning working on the obs. wall panels tidying up the corner miters. Doubts were cast online over the plywood track on the dome base ring and whether the wheels would dimple the plywood if it is parked in one place for a long time. These doubts have now hopefully receded. Saving me from covering the downward facing track with something harder.
I have ordered 50 x M6 x 90mm CSK screws for the base ring to hold the lowest horizontal struts securely. I'm hoping these bolts will help to secure the base ring against delamination. The cheap construction adhesive I used has proved to be worthless crap. I have plenty of oversized washers and M6 nuts from the dome bought in bulk to hold the ribs together. So they will now be used up. The online price for A4 stainless steel was only 1/3 of plain steel bolts at the timber merchants.
I am delighted with how little waste I have managed to produce on this project. Where there was an early oversupply of timber it has all been consumed in later stages. Remarkably little plywood was wasted thanks to later uses being found. I still have some 5" larch boards left over but even these could become a secure front door for the octagon. Or as handrails for the veranda fencing? It would need to be made deep enough to allow a sawn slot to fit tightly over the steelwork for added strength and stiffness.
Tuesday: Spent the morning working on the obs. wall panels tidying up the corner miters. Doubts were cast online over the plywood track on the dome base ring and whether the wheels would dimple the plywood if it is parked in one place for a long time. These doubts have now hopefully receded. Saving me from covering the downward facing track with something harder.
I have ordered 50 x M6 x 90mm CSK screws for the base ring to hold the lowest horizontal struts securely. I'm hoping these bolts will help to secure the base ring against delamination. The cheap construction adhesive I used has proved to be worthless crap. I have plenty of oversized washers and M6 nuts from the dome bought in bulk to hold the ribs together. So they will now be used up. The online price for A4 stainless steel was only 1/3 of plain steel bolts at the timber merchants.
I am delighted with how little waste I have managed to produce on this project. Where there was an early oversupply of timber it has all been consumed in later stages. Remarkably little plywood was wasted thanks to later uses being found. I still have some 5" larch boards left over but even these could become a secure front door for the octagon. Or as handrails for the veranda fencing? It would need to be made deep enough to allow a sawn slot to fit tightly over the steelwork for added strength and stiffness.
Click on any image for an enlargement.
*



























