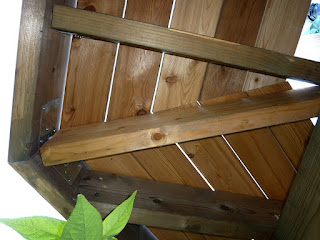*
Saturday 15th: In warm, 72F sunshine, I am finally fixing down the obs. area, larch floorboards. I am using wedges against the octagon support posts. This is to push all of the boards tightly towards the center to close up all the gaps. That meant trimming larger notches around the pyramid pier legs and re-cutting the end miters.
View from the shed end gable nicely shows the construction of the raised platform. Flooring the veranda comes next following the recent 'eco' treatment.
I am using 3" stainless steel, decking screws, with small Torx heads. So that [in theory] they sink neatly out of sight below the surface. It makes a pleasant change not to hear creaks and rattles as I walk about up there. It may even stiffen up the building in a belt and braces sort of way. You would not believe how quickly floorboards eat up a whole box [and a half more] of 250 screws!
 Half an acre of larch boarding.Well, 3m or 10' across. You do the maths.
Half an acre of larch boarding.Well, 3m or 10' across. You do the maths.Now I have to go back around with the DeWalt on "drill" setting to pull many of the screw heads down. Lots didn't go into the surface even on a "15.5" maximum torque, driver setting.
I love the way the larch boards have darkened the grain pattern with exposure to UV sunlight and rain. A brand new look was never in my list of desires and modern "knotty pine" boards can never look the part. I want the floor to look "antique" and "lived in" before I even start using the observatory in earnest.
 Sunday 16th. A wet morning is forecast. Persevering with floor boarding.
Sunday 16th. A wet morning is forecast. Persevering with floor boarding.Monday 17th. Two sides of the veranda now boarded.
Tuesday 18th. Veranda boarding sneaking towards completing a third octagon side. It needed joist height adjustment to cater for half inch upward bowing!
Thursday: Another view from the shed end gable showing three sides of the veranda almost complete.
Unsupported board ends probably need a new, short, diagonal, 2x6 joist. The far end coincides with an expected, railing corner post so I am undecided as to what to do next.
I have painted in the lines of the existing parallel joists in red. The run of board, end miters lies at an angle between the two joists. [Green] Even a new 2x6 joist [blue] in the middle, between them, isn't really a perfect solution.
 Though it catches most of the longer overhangs. Perhaps I should use a diagonal 3x6 or even a doubled 2x6 instead? That can be fixed to the corner post later with a matching socket. The inside end can be mitered and screwed to the nearest joist beside the octagon post.
Though it catches most of the longer overhangs. Perhaps I should use a diagonal 3x6 or even a doubled 2x6 instead? That can be fixed to the corner post later with a matching socket. The inside end can be mitered and screwed to the nearest joist beside the octagon post.I went with the green option but had to go out to get more 2x6. The image alongside shows how I caught most of the overhanging boards with a mitered, diagonal 2x6. It is a compromise but the overhangs are all quite modest. I shall notch the outboard end into the railing post.
I don't want to start installing the corner, railing posts until I have the roof/dome on. Otherwise they are bound to get in the way of lifting the roof sections. Probably by sliding the panels up pairs of spaced ladders.
Click on any image for an enlargement.
*


No comments:
Post a Comment