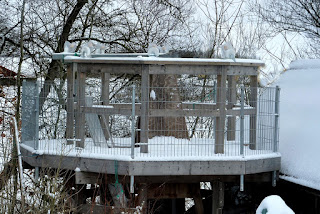*
After a morning's work: Four post holes cut and three panels safely fixed in position. I had to remove some short floor joists to make room for the posts. Which cost me some time. The joists support the overlapping floor boards where they butt at the octagon points. The joists will go back on after I have finished the fencing.
I have reversed the posts to put the brackets on the outside. This gave me an extra few inches of valuable leg room. I haven't yet decided whether the mesh looks the part but at least it's not chicken wire and split chestnut palings! No doubt a handrail will give it an extra air of sophistication. Or, quite possibly, not.
 As predicted, the panels and posts are incredibly stiff even before
bolting. This is due to the angles between the octagon panels and the security
of the clamping system. I am finally getting a real sense of scale [of the
veranda] for the very first time. The octagon of dome support timbers have completely dominated since they were erected. Leaving no place on the veranda for the eye to settle until now.
As predicted, the panels and posts are incredibly stiff even before
bolting. This is due to the angles between the octagon panels and the security
of the clamping system. I am finally getting a real sense of scale [of the
veranda] for the very first time. The octagon of dome support timbers have completely dominated since they were erected. Leaving no place on the veranda for the eye to settle until now.A couple of hours more, after lunch, was enough for a total of 6 posts and five panels erected. It is completely self supporting, and heavy to lift overhead! I stuck a plank's nose over the drop and hooked each mesh panel onto it in turn. Then I'd dash up the internal ladder/stairs and lift each panel by stages. Lodging gaps on the plank whenever I needed another rest.
Hacking holes in the thick, larch flooring is hard on the knees! I chain-drilled to shape out the square to be removed and then attacked it with a hammer and chisel.
I'll probably need another post to go in the middle on the shed side. I may also need another mesh panel. That side is much longer than the normal octagon sides. Or, I could simply stop the veranda fencing at the eastern, dome support posts.
It's not as if the center section, nearest the shed roof, is accessible. Nor does it need to be. That side will eventually be clad in vertically grooved plywood. Like the rest of the observatory walls under the dome.
 Sunday feels very much colder with double the wind speed, snow showers
and very little sunshine so far. I'd better make the effort to fit the
last two octagon panels. What a hero! Half an inch of wind driven snow fell as I fitted the last two posts and panels in a blizzard. My tools kept disappearing beneath the snow on the veranda.
Sunday feels very much colder with double the wind speed, snow showers
and very little sunshine so far. I'd better make the effort to fit the
last two octagon panels. What a hero! Half an inch of wind driven snow fell as I fitted the last two posts and panels in a blizzard. My tools kept disappearing beneath the snow on the veranda.Now I have come back in, the sun is peeking out and the snow has stopped. It was too cold to continue after lunch. By which time a couple of inches of snow had settled. 26F or -3C isn't too bad when it isn't blowing hard as well.
Wednesday 7th march: A quiet, dry morning after hard frosts, gales and snow gave me the chance to complete the safety fencing. I trimmed the bends away nearest the shed roof and cut the panels shorter to fit neatly onto the posts. A bit of ladder work allowed me to bolt and tighten all the lower clamps. Some fencing staples completed the panel fixing to the posts on the eighth side, nearest the shed. Days of rain, sleet and snow are forecast again. I am very pleased with the stiffness of the fence despite the posts not being bolted to the timber yet.
Click on any image for an enlargement.
*

No comments:
Post a Comment