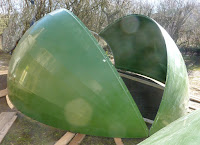*
I lashed the three stepladders together but they wouldn't stretch across the dome. I need to check how tall straight timbers would need to be to make a tripod over the dome. Probably too long [and heavy] to allow me to erect them into a tripod. A better alternative would be a smaller A-frame standing inside the dome. With the widely splayed feet nearer the doorway. The roof segment would be supported level at its wider [doorway] end by cords tied to the A-frame.Then dragged forwards over the two, base segments
like a cloak. As the A-frame was tilted upright and beyond using the chain hoist. The
A-frame would eventually become free of the gap between the base
segments. Just as the roof drops into place. Assuming I get the geometry just right.
The
pointed end of the roof segment would be supported in a channel to
avoid drag and to steer it straight ahead. I have some scrap
2"x4"channel lying about. A point protecting, wooden guide could run in the channel groove.
Maintaining the roof segment perfectly level across its width, during the lift, is vital to success. The A-frame provides the lateral stability and holds the roof level via a fixed triangle of cord. Or, two supporting cords suspended from a cross bar on the A-frame? For tighter control over level and to stop the roof flopping over sideways.
Using the supplied, dome lifting rings would prohibit the roof from dropping effortlessly into place. Cords through the bolt holes would be easy to remove after the roof is safely resting in place. Preferably after a few bolts have been fixed to ensure the roof doesn't slip backwards. The plan seems doable. Tomorrow will provide the proof.


No comments:
Post a Comment