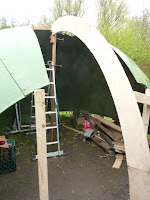*
Wednesday 12th 50-58F, heavy overcast, misty and raining. My Gorilla Glue has arrived. It eventually stopped raining. So I went out to play with mock-ups.I am now wondering if I can't have the rotation rollers running on the underside of the upper base ring. That would cover the rollers with much more of the dome skirt. The rotation rollers are 200mmm high overall and 160mm in diameter. 110mm wide at the base.
The critical point is clearance for the roller axles from the moulded GRP rib. Not to mention where the roller track will lie. I need to have a close look at the rollers to see what can be done. I certainly do not want another, deep, rubber underskirt constantly flapping in the wind [and rain!]
The image [above] shows the roller resting on a surface level with the bottom edge of the dome skirt. This represents the building's top, support ring. The two plywood arcs arranged to closely sandwich the GRP reinforcing rib.
Both rings would be doubled to be at least 24mm thick. I could beef that up to 3x12mm for increased stiffness and strength. The plywood dome has 2x16mm for a 32mm base ring and does not seem too bulky.
The roller running track can be as little as 8cm from the inner dome wall. Allowing the base ring to be considerably narrowed if desired. This has the advantage of considerable cost savings in plywood. Since the arcs must all be cut from a finite sized sheet. [1.5m x1.5m] The outer radii being fixed by the dome size.[4.3m] Narrower strips could be produced to make thicker, dome, base rings.
Quite a small upstand could be arranged on the outer edge of the building's top ring. To reduce the risk of rain and wind penetrating under the dome skirt. Door, brush type, draught seals are readily available. As are wiper type, door seals. These could be fixed to the dome base ring for a better, weather seal on the top ring of the building.
Later I raised the slit rib to see how it fitted with a mock-up of the base ring in front of the arched doorway. It extended too far outwards when the top extended 100mm above the dome. Which means it would have to be notched at the zenith. Then it could be pushed inwards. I decided not to try until I had progressed on the slit ribs. 2.15m +/- 100mm radius for 200mm depth? How many would you like, Sir?
The 2x12mm ribs are both flexible and rather heavy. There is only room for a very limited number of staggered joints in a 2 layer lamination. So I am seriously considering changing to 3x8mm plywood laminations for the same overall thickness. Plus it gets me into much safer territory for odd number laminations.
*



No comments:
Post a Comment