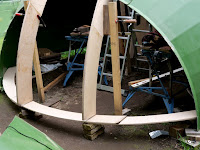*
As it had completely clouded over, yesterday, I couldn't play about with the etalon any more. So I went back to work on the dome's, observation slit ribs.As I mentioned previously, I need a pair of equally spaced slit ribs to confirm the true shape of the cut-out. Today I was finally able to space the ribs precisely, brace and support them. I even checked they were dead straight using a 2m builder's straight edge.
It seems I have a taper to my cut-out. The spacing increased from 92cm to 96cm [respectively from top to bottom] measured between the ribs when pressed against the cut-out.
So I spaced them closer at the bottom where they were widest. Once they were perfectly parallel and held rigidly I scribed the dome from the outside of the ribs using a pencil. After repeating the exercise and double checking I used a magic marker to make the lines sharp and clear.It
now occurs to me that the dome might be out of level and sagging from
all the time it has been standing on blocks. I ought to replace the
arched steel reinforcing ring around the doorway. Just to confirm the
true alignment before I start cutting.
Hang on! If the sides
of the slit were parallel before I added the ribs then they must still
be parallel. It is just that the dome has moved over the last couple of
months. I can't have the steel arch in place as well as the ribs.
Because they would intersect.
The next image shows a mock-up of the base ring. Where it meets the
bottom of the slit ribs. The ring is packed up but not very accurately.
There will be considerable reinforcement at these joints when the full
thickness ring is completed.
A sturdy crossbar will support the lower, shutter slides. The spherical triangles will be closed off with spare GRP material from the dome slit cut-out.



No comments:
Post a Comment