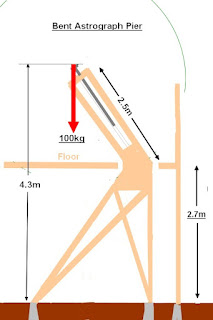*
Wednesday 22nd 36F, misty with a heavy overcast.
Continuing on with different ideas for the bent pier: The upper, leaning section could be pivoted in the vertical direction. A massive weight would counter the cantilevered load on the far end of the sloping PA housing. 100kg load x [say] 1m overhang needs a couple of hundred kilos at shorter radius to balance.
I only suggest this idea to allow the PA to be more easily aligned on the Pole. The footprint of the lower pier could be shrunk slightly. Much depends on having room for the stepladder to the observatory on the first floor. My rough drawings, in the last post, have long, leaning timbers passing through the present ladder position.
Even with a bend at upper floor level the pier still needs to be about 14' [4m] high. It demands adequate support against applied loads with considerable moment. Hence the massive timber pyramid stretched to fill the entire space in the observatory.With four 4x4" timber legs, this pyramid pier has been as solid as a rock. Despite all the weight mounted on its top. I have made numerous checks with lasers. As I applied heavy rotational force at the mounting platform with a long bar. The pyramid seems very stiff in all directions. Far stiffer than many tripods could every claim to be. It hasn't sunk according to my measurements.
The four supporting, foundation blocks rest on well compacted, self-stabilizing gravel. Each with a footprint of about 1 square foot. Four square feet would not be considered a very large concrete block if the pier were a simple column 14' [over 4m] high. However, there are none of the normal toppling force applied to the widely separated footings.
A "bent" pier will not change the forces applied to the footings. Except by a small amount due to new timber and plywood cladding layouts. The center of mass still lies at the center of the dome. It is concentrated in the heavy mounting and the instruments.
The offset, due to the bend, will apply new and different forces as the telescopes are moved around the sky. Wind blowing on the instruments will apply more torque to the offset leaning section than at present. External forces must be resisted with large cross sections and stiff constructions.
Thick plywood has excellent resistance in its own plane provided it is well fixed to the timber beams. Though plywood will happily "breathe" slightly between supporting timbers. Which can introduce resonance.
Internal plates, or shelves, can provide massive resistance to bending of plywood cladding. They make far stiffer box sections than applying battens between timber supports. Or even doubling the plywood thickness. I have decades of experience in building loudspeakers and very large subwoofers. Though far more compact than my giant pier, they suffer from exactly the same problems of [potential] flexure.
The present pyramid pier is more or less central in the old, building footprint. The new one would need to be moved a couple of feet westward. To take advantage of the new and expanded building footprint. As well as southwards by several feet. This brings the top of the leaning extension, with fixed 55° angle, to the center of the larger dome. 4.3m Ø. The crossing of the mounting axes is a fixed, geometrical point of the center of mass.
The load on top of the leaning section of the pier tries to bend the pier. It also tries to topple the entire pier to the north. So the pier must be very stiff at the bend. The northern legs must resist the toppling force without flexure. The southern legs are carrying about an equal share of the overall load. These long triangles will be clad with plywood for stiffness. With the north-western legs fitted under the access stepladder. Which itself, must be moved to the edge of the new footprint.The legs will all be as widely splayed as possible within the lower building. The structure will be built out of 4x4" [100x100mm] sawn timber. I shall re-use elements of the existing pier. Plus all the off-cuts which have been standing in the observatory since it was built. All these timbers should be well seasoned by now.
Original 2x6" floor joists may need to be remade and/or reinforced. While others may need to be cut away. Which also means lifting the larch flooring. It is unlikely to be able to manhandle heavy timbers with floor in place. The four, 2"x8" [E-W] main beams will hopefully remain intact. It may be necessary to arrange the pier timbers to pass around the main beams and/or joists. Lots of measuring to do before I wield any saws. The new pier will be completely isolated from the observatory building as usual.
*


No comments:
Post a Comment