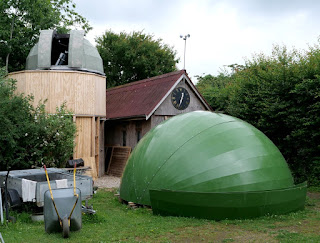*
Monday 5th 65-70F, largely overcast. With thundery showers in the afternoon.I spent the day working on the new dome. The 2x4 brace is now being supported with a plank. This helps to support the heavy, observation slit ribs and zenith board.
The shutters were even heavier and more flexible than I remembered. Made worse by my having put the first one on upside down. Having righted it, I marked the centres with electrical tape. It was as well that I had reinforced the support now that I had two heavy shutters resting on the ribs.
I took a couple of snaps with a wide angle lens. Probably a case of deja vu for those who have visited the blog before. The moulded fibreglass, reinforcing ribs are well seen in the interior view. Though the slit looks narrower in the image than with the unaided eye. [12mm MFT lens = 24mm FF.]
The external curvature of the shutters is most obvious at the top. Well
worthwhile, I think. Despite all the extra work involved. The wind
should flow around the closed shutters without any problem. Which will help to
reduce drag and turbulence in stormy weather. Nor should it be necessary to point the shutters into the wind. As I do now.
Having the shutters closed will help to keep the promised rain out. So I can use the dome as a rather dark workshop. It's not too bad when the sun shines. Even if it means I have to duck down to enter via the open triangles.
I still can't get far enough away to capture the whole dome from the front. There is a wet and prickly hedge only a few feet from the shutters.
Here is an image of the dome which shows the moulded facets rather nicely. I like the way these break up the light. The sheer size of the 4.3m [14'] dome is difficult to convey with a picture.
The shutters lie beside the dome. Still waiting for their plywood ribs to be fitted. The parking area has become yet another building site. The unfinished observatory with the 10' [3m] plywood dome waits patiently in the background.
A test with the 360° laser level proved that the dome has not moved on its untidy stacks of wooden blocks. I have a lot of caravan parking jacks from the plywood dome build. These provided adjustable support but were dangerously unstable. I had to provide extra stability in the form of 8x2 timber stands.
The jacks have a minimum height. Which would have lifted the dome much higher than desirable. So I put a couple of timber offcuts on the uphill side. Then worked my way around building higher piles of blocks every couple of yards/metres on the circumference of the dome's skirt. I could have fixed the alloy jack frames to 10x10x2s of timber, for extra stability, but decided not to bother. Having the ground nearby allows simple support for base ring mock-ups, etc. I had a neighbour's cat in here earlier. Just curious I suppose.
*



No comments:
Post a Comment