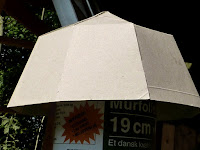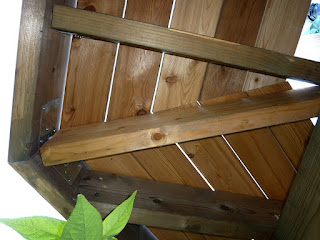What about three panels rather than two? One above the other for an even better approximation to a hemisphere. Smaller panels are easier to handle working alone. If I was going to horizontally brace the larger panels then the 'bends' could easily become those braces.
Placing the two dividing bars/bends 30 degrees vertically apart ensures equal height of all panels. Will this overcome the perspective problem when [normally] seen from below?
Note how high a viewpoint is required for the upper panels to even become visible! Let alone providing any substance to the structure.
Only from upstairs windows would the top panels become visible. The visual effect from the ground would probably be one of a flat topped, faceted two ring structure.
A dome would be visually acceptable because the eye is easily tricked into believing the curve of a ball, or hemisphere, goes on around the back. Even if the top and back, were chopped off flat it would be completely invisible from below. Which is the normal viewpoint.
__________________________________
 With the 2 panel high geometry, the height of the structure can be radically changed. As can the relative bending point between the two rings of eight panels. Providing the panels are still tangent to the hemisphere, around which they are bent, the upper or lower panels can gain visual prominence.
With the 2 panel high geometry, the height of the structure can be radically changed. As can the relative bending point between the two rings of eight panels. Providing the panels are still tangent to the hemisphere, around which they are bent, the upper or lower panels can gain visual prominence.What it needs is equal perceived depth, of upper and lower panels, when seen from a chosen viewpoint angle below the roof structure. In my case upward viewing angles between 15° and 20° are appropriate. The equal visual height condition is easily checked with a drawing.
 The image above shows a mock-up using PVC drain rods for the arc of the dome. The canes in the foreground have been marked A & B. To get the upper roof to look balanced with the lower sloping "walls" A should equal B seen from the average viewpoint below the observatory itself. Which is looking 15-20° upwards in my own case. At the same level, or higher viewpoints, then another completely different ratio of triangle panel height to trapezium panel height will be required.
The image above shows a mock-up using PVC drain rods for the arc of the dome. The canes in the foreground have been marked A & B. To get the upper roof to look balanced with the lower sloping "walls" A should equal B seen from the average viewpoint below the observatory itself. Which is looking 15-20° upwards in my own case. At the same level, or higher viewpoints, then another completely different ratio of triangle panel height to trapezium panel height will be required.The equal panel height, which I modeled in card yesterday, has to be seen from about 45 degree or above to actually look visually equal. From below the ratio of panel heights can reach up to 5:2 or even 2:1 between upper and lower panels to actually look the same height form below.

Here is a drawing of a 'bent' cone with a 1:2 panel height ratio. The earlier 45° equal panel height model looked too 'weak' on top when seen from below.
COS 30° = 0.866. In a 10' dome = 8.66' [small circle] diameter.
8.66' x Pi/8 = Circumference of the small circle divided by the number of sides.
27.21' / 8 = 3.4' wide at the joints between octagon points.
[Between upper triangles and lower trapeziums.]
Now I have to make another cardboard model to check how it looks from a typical garden viewpoint of 15-20° below. In fact it took two models to convince myself that 30° just won't work. Both roofs were far too flat. I was expecting a tear drop. And got quite a few. Of laughter! Next I'll try 40°. Wish me luck!
*













































