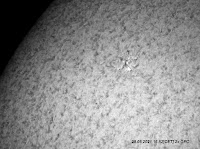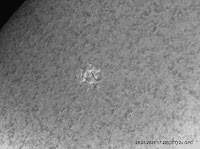*
Saturday 22nd. Overcast with rain forecast. Just another blog post where I share my thoughts [usually with myself] on the dome project. I find it beneficial to think aloud [in text] as a rehearsal for the real thing. As a one man, solo, project builder I don't have anybody sensible to laugh at my sillier ideas. Though my wife tries to keep me on my toes.
I may have let my guard down in accepting fibreglass work as becoming necessary. So I have asked the manufacturers about the green coating on the [rougher] inside of the dome.
I ought to know if it will allow normal adhesion with polyester resin before I commit myself further. Much as I wanted to avoid working with the sticky and smelly resin again. I have decades of different, weird and wonderful, GRP projects behind me.
The shiny green coating may be intended to help the farmer keep the interior clean. In its everyday use as a calf shelter. Or, it may simply be part of their normal polyester and CSM [chopped strand matt] spray-up system. A wipe with acetone, to degrease the surface and I may be ready to go. If warmer weather ever shows up this year! Or, I may have to abrade the surface to get a proper key. Best avoided for itchy dust reasons alone!
After looking at my 3m plywood dome again, my 2x12mm mock-up ribs are looking a bit mean. I used 2x16mm for the ribs of my last dome. 3x12mm makes much more sense and provides the desired odd number of plies. Particularly given the increased weight and bulk of the much larger, GRP dome. My attempts to reduce the shutter projection, above the dome, demands even more bulk in the outer ribs. Or much more serious reinforcement!
"Glassing in' plywood ribs in a GRP construction has a long history. Kit cars and boats are built this way. The stiffness of the plywood bulkhead, or rib, is carried into the structure to avoid more costly glass and resin. Which would have to be considerably thicker and heavier to achieve the same stiffness if used alone. The mass of glass fibre forms a nicely radiused fillet at the junction between plywood and the shell. Thereby spreading the loads safely into a much stiffer monocoque.
CSM and glass cloth over closed cell, foam ribs is used on the calf
shelter. This well proven construction has the advantage of lightness
without bulk. Without needing too much additional glass and resin. The foam provides no extra stiffness. It is the increased depth of the GRP which does that. Stiffness increases as the square of depth. Handy when large
and clumsy animals are dashing in an out for the expected life of the
shelter. [Decades.]
Plywood would be a poor choice under these special circumstances. The animals might even injure themselves against the plywood projections. These low profile GRP ribs would go completely unnoticed as the animals rub against them. [Image left. Sorry about the mud!]
The extra weight of another layer of 12mm ply for the ribs and rings will not be lightweight. It will also use more raw materials. Still, better to be safe than sorry. The increased weight will be distributed evenly over 14, heavy duty, industrial, rotation rollers. Each of which is individually rated to carry the entire weight of the dome. Which will, in turn, be distributed over 22 solid concrete, foundation blocks and 22 sturdy 100x100mm upright posts.
I may remove some of the octagon's posts downstairs but will be extremely wary of doing so. Six of the original octagon's post will end at [the unchanged] observatory floor height. Where they will still support the joist system of the old observatory from below. Leaving the new observatory floor clear out to the new, perimeter wall. Which has all been securely tied into the older structure.
The inner, 12mm, plywood cladding of the new observatory, will further increase the stiffness and strength of the expanded building. [4.3m diameter over the old, 3m octagon.] The older plywood dome and building were open on the inside with exposed woodwork. This time, the exterior plywood cladding has provided a mass of useful offcuts due to the narrowness of the many, wall panels. The edges will have to be cut straight on the table saw for neatness.
*






















































